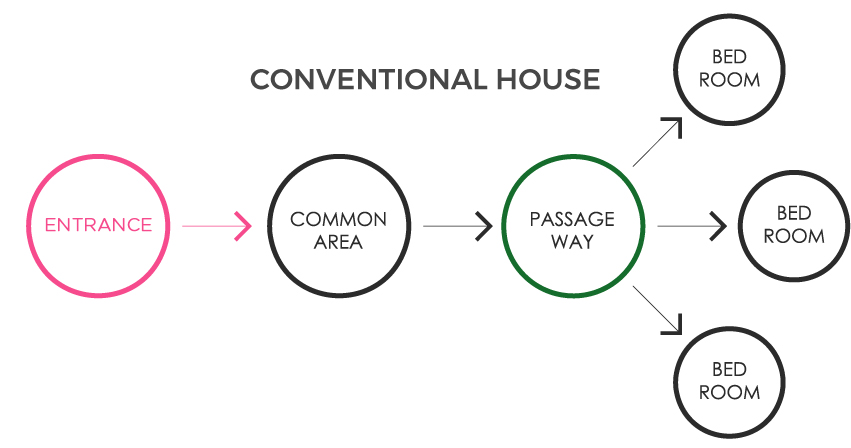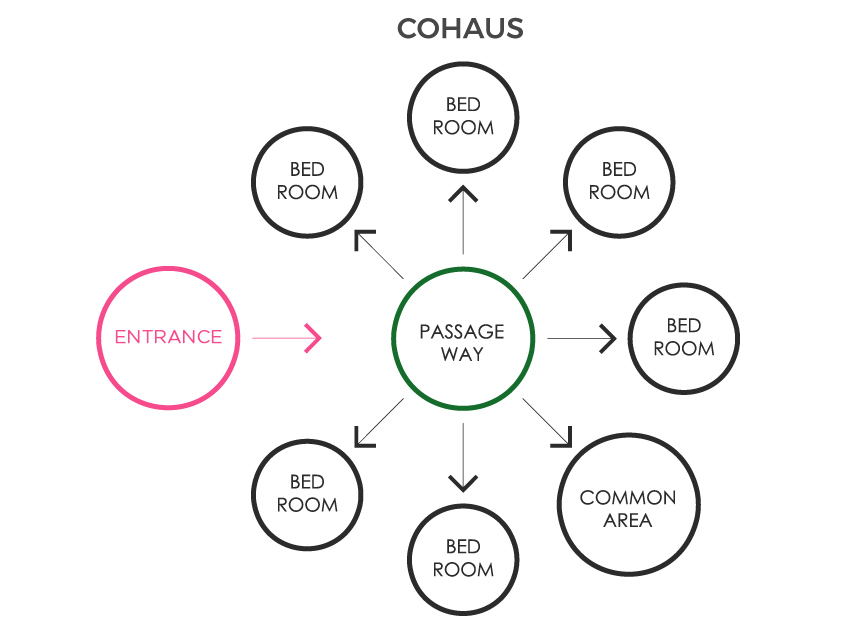
Our in-house team of architects and designers work together throughout the entire process—from planning to building—to deliver high-quality craftsmanship in every home. We turn spaces into places to live, work, and connect. Since every property is different, we don’t use a one-size-fits-all approach, especially in our coliving spaces in Los Angeles, where community and flexibility matter.
A traditional single-family house is designed for one family and doesn’t fit multi-tenant living, which needs more privacy. To make this work, the house layout needs to change by adjusting the spaces. For example, a regular house usually has a living room (common area) that leads to a hallway (passageway), which then leads to the bedrooms. You can’t get to the bedrooms without walking through the common area because the layout is linear. COHAUS is different—it’s designed to enter into a passageway first, and then both the bedrooms and common areas are more balanced. As shown in the diagram, the spaces are arranged in a radial layout, giving us better privacy by allowing more direct access to private areas while using the passageway as a buffer.
Private bathrooms are usually included for each bedroom, though some houses may have shared bathrooms. However, in no case will more than two bedrooms share the same bathroom. This design is important for creating co-living spaces, offering more privacy and comfort. In shared living Los Angeles, this layout helps give everyone the space they need while still promoting a sense of community.

