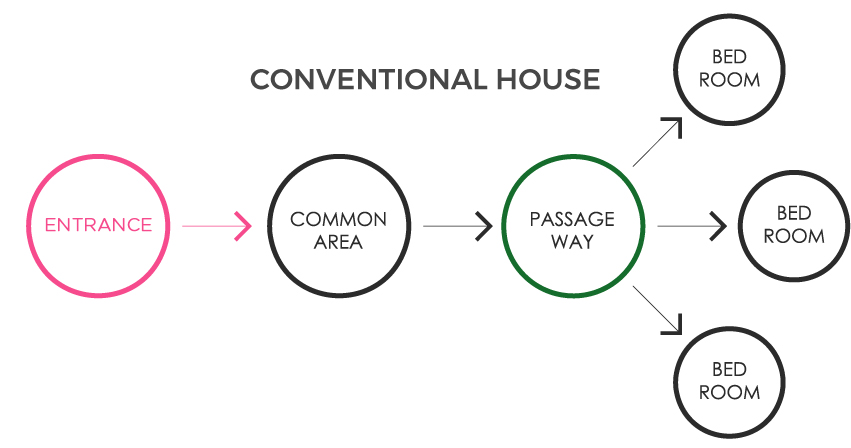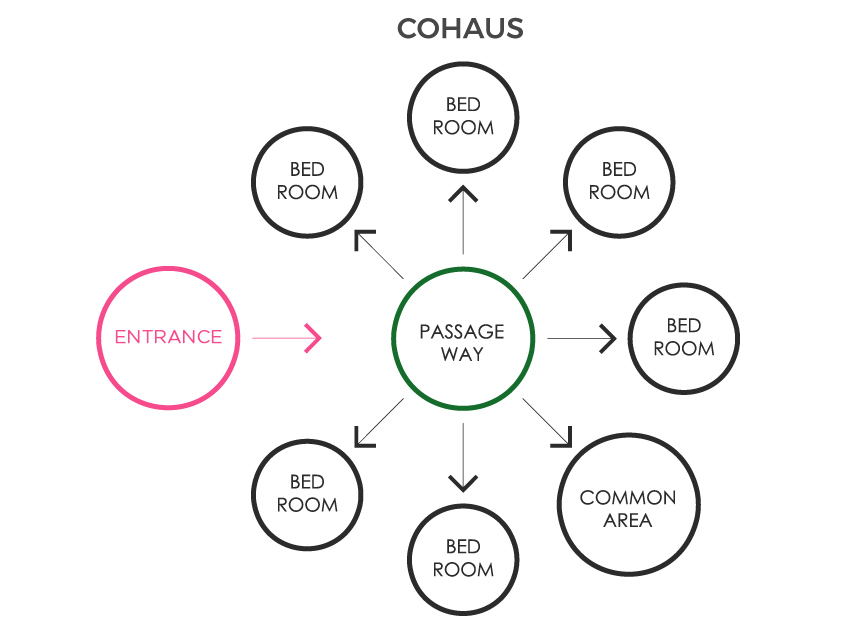

Our in-house team of architects and designers work together throughout the entire process—from planning to building—to deliver high-quality craftsmanship in every home. We turn spaces into places to live, work, and connect. Since every property is different, we don’t use a one-size-fits-all approach, especially in our coliving spaces in Los Angeles, where community and flexibility matter.
A traditional single-family house is designed for one family and doesn’t fit multi-tenant living, which needs more privacy. To make this work, the house layout needs to change by adjusting the spaces. For example, a regular house usually has a living room (common area) that leads to a hallway (passageway), which then leads to the bedrooms. You can’t get to the bedrooms without walking through the common area because the layout is linear. COHAUS is different—it’s designed to enter into a passageway first, and then both the bedrooms and common areas are more balanced. As shown in the diagram, the spaces are arranged in a radial layout, giving us better privacy by allowing more direct access to private areas while using the passageway as a buffer.
Private bathrooms are usually included for each bedroom, though some houses may have shared bathrooms. However, in no case will more than two bedrooms share the same bathroom. This design is important for creating co-living spaces, offering more privacy and comfort. In shared living Los Angeles, this layout helps give everyone the space they need while still promoting a sense of community.
Access to common areas is created wherever possible, and extra shared spaces are added based on the number of tenants. These spaces are located near the private rooms for easy access. Each house has plenty of indoor and outdoor areas where you can lounge, eat, or just hang out with others. In our co-living apartments Los Angeles, these spaces are designed to help you feel at home while connecting with others.


Live, work, and grow with Cohaus—your new home in the heart of coliving Los Angeles. Find a friendly place to stay, make new friends, and enjoy a stress-free lifestyle. Our living spaces are designed for comfort, connection, and convenience. At Cohaus, you get your own space while sharing great moments with others. Our co-living apartments make life simple and fun. From West Adams Coliving to other shared spaces, your journey starts here. Welcome home!